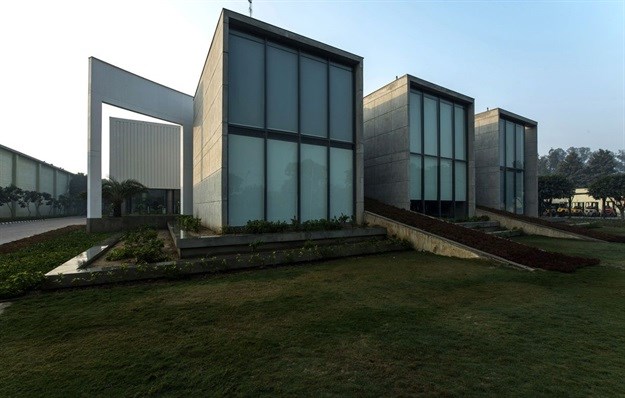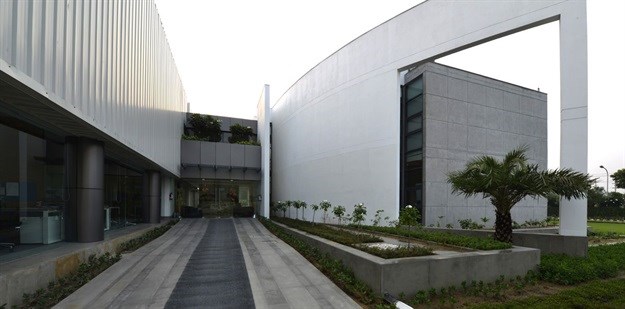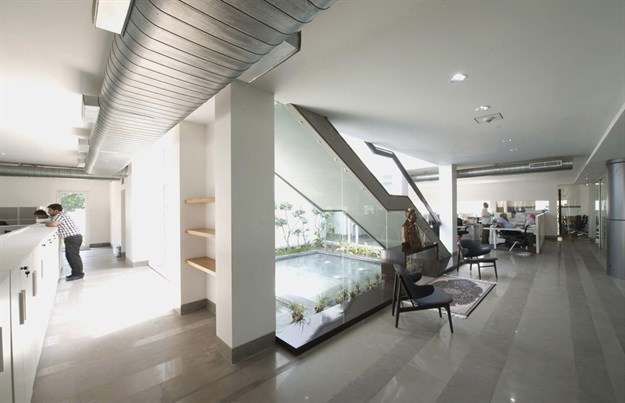
Not one to shy away from a formidable task, Dinesh Panwar, the founder of Urbanscape Architects says, “We knew that existing buildings are much more disposed to present design constraints. But while some designers see limitations in it, we explore possibilities and opportunities.”
Their client required an office space which was open and communicative. He wanted the built spaces and the greens to merge, both visually and physically. The client was clear in his dictum that he wanted to enhance the productivity of the office. This, therefore, became the sole driving force of the design.

Instead of opting for demolition, the firm retained the 10,000m2 block and added an extension block of 4000m2 block. The idea was to maintain the essence and preserve the sanctity of the existing form. The result was a simple, minimalist and spatial design having an intimate association with nature.
The existing building was a large chunk of block enclosed on all sides and surrounded by vehicular roads. It was punctured to bring in ample light and ventilation. Ample green spaces were also created. The façade features exposed concrete and glass. The existing drop-off foyer was converted into a reception with an exhibition space so as to prompt the user to use her/his waiting time efficiently.

The office building is now divided into two, an old block extended to create a new block. The old block is used as a private zone with minimum visitor interaction and the new block as a public zone with conference rooms and visiting areas. The new block features a curved wall which gives a clear definition to the building. It is inviting and displays grandeur. The new block is segmented into three and connected with a metal bridge on the first floor. The landscape adds serenity by making a unique connection with the building.
The building boasts of a massive entrance between the old and the new block. The charm of the old and the dynamism of the new together make it a perfect gateway. The open workstations offer a refreshing view of the water body and greens in the centre.

The conference room features a large north opening, adding a huge amount of visibility. The double height space feels like a grand space welcoming the user with open arms. The managing director’s room was placed in the south-west corner, but was provided with fenestrations on the north. The two terraces on either side of the building were used as internal courtyards, encased by industrial sheeting to maintain the uniformity in façade.
The highlight of the entire design is the central courtyard with a water body. The landscaped courtyard establishes a smooth flow with the built place, allowing the user to unwind and take a breath of fresh air and relax, unlike the conventional closed office spaces.
The overall design features a transformation from the old to the new, from closed to open spaces, from a site limited to only build spaces to a site playing around with greens, from lack of user friendly spaces to creation of internal courtyards. The design makes a foray into changing the conventional outlook of an office space.
Article originally published on World Architecture Community.

Since 2006, World Architecture Community provides a unique environment for architects, architecture students and academics around the globe to meet, share and compete.
Go to: https://worldarchitecture.org/