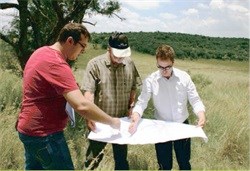In recent years, society has become aware of the need for green homes, but developers and residents alike often do know where to start, especially with the wide and sometimes confusing range of green technologies available nowadays. Hence Engel & Völkers Potchefstroom's decision to build the first green, energy efficient house in the area on Lekwena Wildlife Estate.
Call it a case a study
"We are extremely proud of our Potchefstroom shop for taking on the initiative. Engel & Völkers is not just about selling homes, but about families, people and lifestyles. Individuals like Carl Venter, our licence partner and instigator of the Green House Project, really set an example for all to ensure a greener tomorrow," says Craig Hutchison, CEO of Engel & Völkers Southern Africa.
The project commenced on 21 January 2014 with the help of Engel & Völkers Potchefstroom and Devilliers du Toit Architects in Pretoria. The green home will be monitored for 12 months by experts from the North West University in order to evaluate the effectiveness of the various green technologies used in the specific climate.
"This can then be used as a guideline for developers that want to be at the forefront of green building and for homeowners that want to go green with their existing homes," shared Venter. "We would like to assist people by providing them insight and information on how each individual can make a difference, no matter the scale."
Step 1: Location
- The placement of the house on the stand is the first step towards energy and cost savings.
- The green house will be placed in such a way that it makes optimal use of the natural surroundings. Trees will be retained, preserved and incorporated into the layout of the house so that the most is made of the shade they offer.
- The property's placement on the stand is planned in such a way as to make full use of the magnificent views to all sides.
- The position of the sun is taken into account to ensure that the house receives passive heating in winter and that the house is sufficiently protected in the summer.
- The prevailing wind directions are considered for natural ventilation of the house as well as to ensure adequate protection of the outdoor living areas.
Step 2: Focused green activities
- Choose the right building team: The architects, contractors and design team must all be green building specialists with experience in green building methods.
- A construction plan will ensure that any disruption to natural surroundings is kept to a minimum during building.
- The layout of the house will enable the residents to live in harmony with nature.
- Energy consumption will be monitored over the 12 months by experts to assess the effectiveness of the green technology used and to evaluate the best sources.
- Water usage will be monitored to ensure effective management of water consumption.
- Storm water will be managed by the choice of finishes used on the ground. These will be less solid and will seamlessly blend in with the environment.
- Water-saving appliances will be used, in order to ensure that less water is wasted on the sewage system.
- Lighting used will not negatively impact the wildlife or the night skies.
- The size of the house is meaningful and not redundant.
- The end user will receive a guide to assist them in understanding how all the green technology works.
More information and updates on this Go Green project will be provided in Part 2 of this series.







